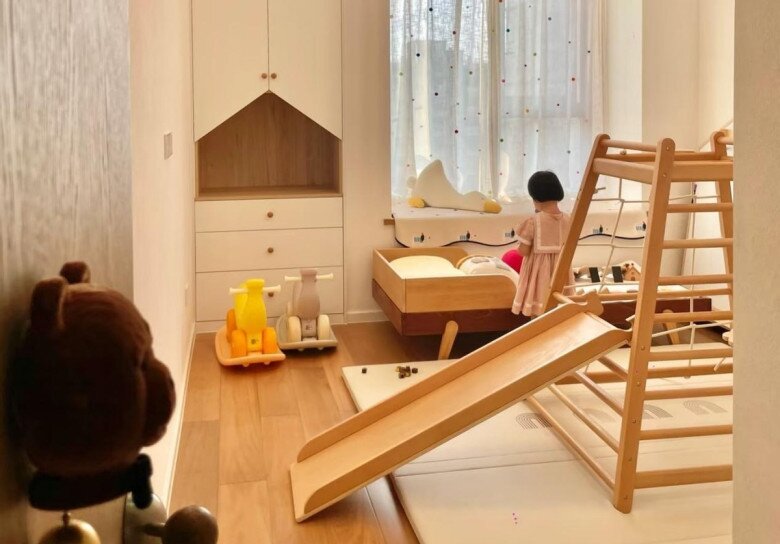Why Are More People Opting Out of Having a Second Bedroom?
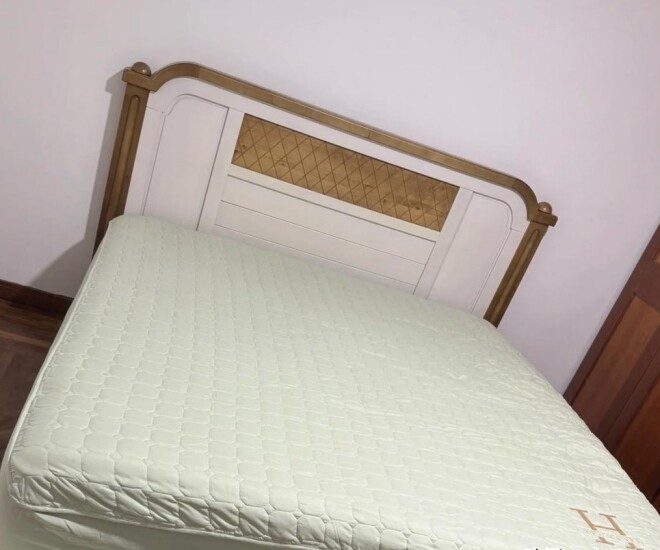
Unused and Underutilized Spaces
One of the primary reasons many people are opting out of having a second bedroom is that it often goes unused and underutilized. Nowadays, many families have only one child or choose to not have children at all. While homes are typically designed with a master bedroom and a secondary bedroom, the latter often remains vacant after renovations due to its lack of use.
Some individuals are also hesitant to accommodate guests, whether they are family or friends, and thus, intentionally choose to exclude a second bedroom in their home design. Regardless of the rationale, this trend highlights the low utilization rate of secondary bedrooms, leading to an unnecessary waste of space.
Limited Space and Cramped Layouts
Another factor contributing to the diminishing preference for secondary bedrooms is the sense of cramped quarters they often create. It is worth noting that modern apartment designs tend to allocate a significant proportion of the total area to an increased number of rooms, without necessarily enlarging the overall space.
For instance, an 80-square-meter apartment may feature three bedrooms, and a 90-square-meter apartment may also have three bedrooms. Upon examining such layouts, one common observation is the relatively small size of each room. The master bedroom typically measures around 12 to 13 square meters, while a secondary bedroom is considered spacious if it reaches 10 square meters. There are even instances of secondary bedrooms measuring a mere 7 to 8 square meters.
Imagine outfitting a 7- to 8-square-meter room with a bed and a wardrobe—the remaining space would be quite limited.

What Are the Alternatives to a Second Bedroom?
The decision to forgo a second bedroom stems from a desire to optimize living spaces and enhance overall living experiences. Presented below are four popular renovation options that transform the purpose of a secondary bedroom into something more functional and valuable:
Raised Floor + Tea Room
One innovative alternative to a second bedroom is the creation of a raised floor tea room. This involves elevating the floor by 10 to 15 centimeters, laying wooden flooring, and incorporating a wooden frame underneath. The upper level is then designed as a tea room, ideal for individuals who relish relaxation and tranquil pursuits.
If you feel that dedicating the space solely to a tea room may be impractical, consider combining it with other functions. For instance, you can create a tea room that doubles as a reading room or a workspace. Adorning the space with natural wood flooring and a wooden tea set exudes sophistication and warmth. Entertaining guests with tea and conversation in such an ambiance is a pleasure, which may explain the popularity of this design choice.
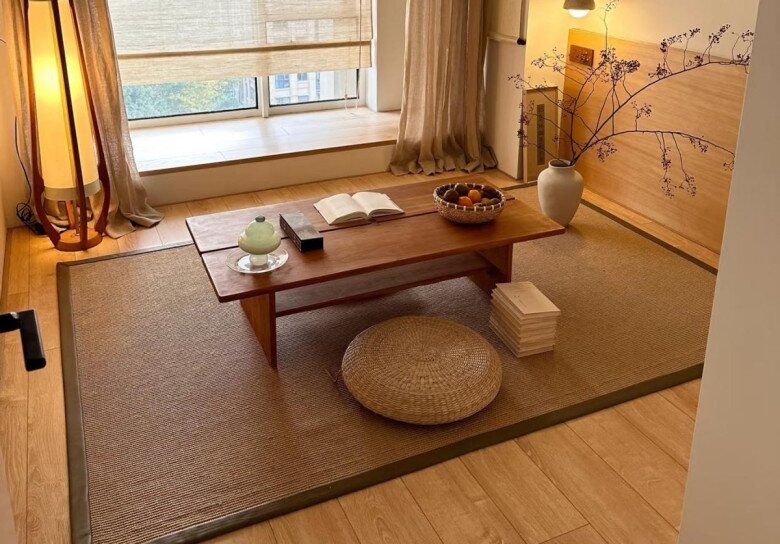
Raised Floor + Relaxation Area
Another trendy design option is to transform the secondary bedroom into a raised floor relaxation area. By relinquishing the traditional bedroom functionality, the renovation process becomes relatively straightforward, requiring only wooden flooring and a raised floor installation.
Once the raised floor is in place, you can exercise your creativity by designating the space for various purposes. For instance, you can create a yoga and movie area, complete with a yoga mat and a projector. Alternatively, if you’re a sports enthusiast, you can install compact gym equipment to craft your personal workout space. Investing in a room dedicated to personal relaxation and wellbeing is a worthwhile endeavor.
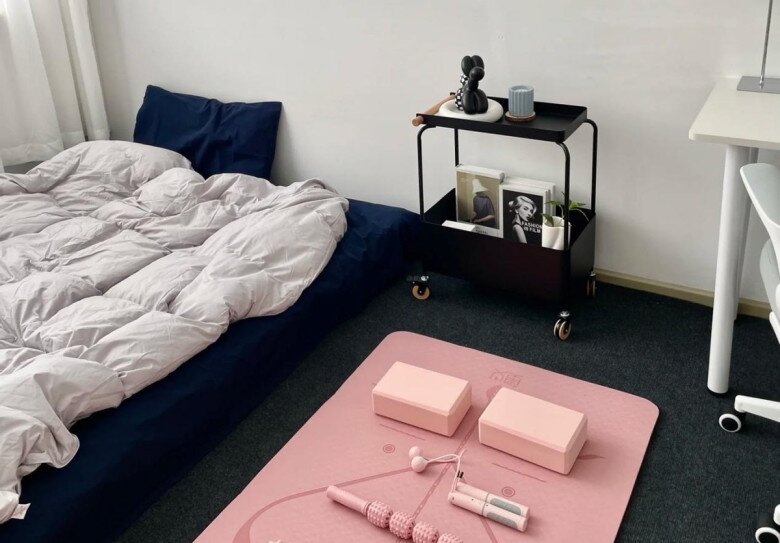
Raised Floor + Study Room
Instead of a second bedroom, consider renovating the space into a raised floor study room. Construct a wooden floor platform and line the walls with bookshelves, complemented by a natural wood desk, chair, and flooring. This configuration fosters an intellectual ambiance. If the study room is intended for children, opt for lighter wood tones to evoke a sense of closeness to nature, thereby enhancing their concentration.
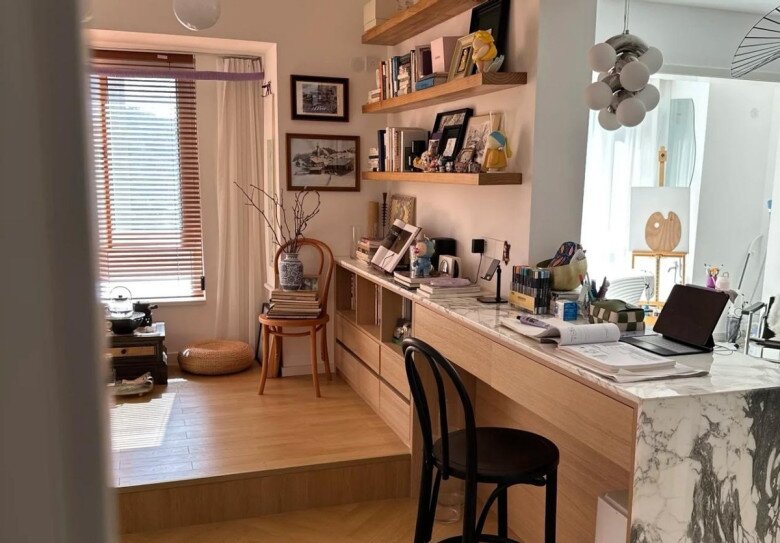
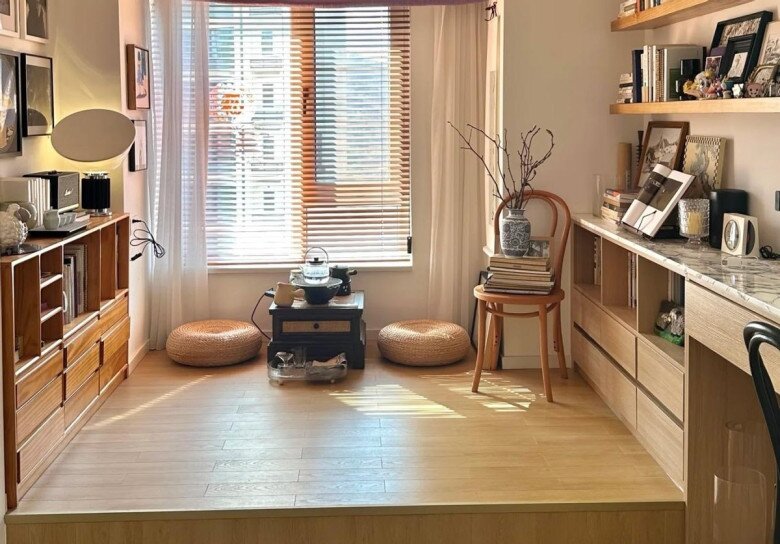
Raised Floor + Children’s Play Area
Another popular choice among homeowners is to convert the second bedroom into a raised floor children’s play area.
For this option, it is advisable to retain the raised floor concept, as wooden flooring provides a more comfortable surface for children to play and walk on, while also offering insulation. A 10-centimeter elevation is sufficient to ensure that the floor is warm enough for children to play and lie down.
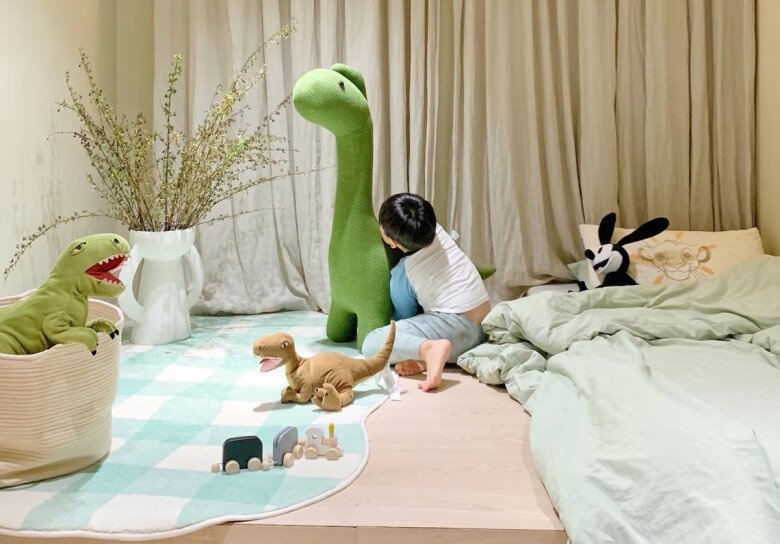
Upon completing the raised floor installation, you can effortlessly design a miniature playground. Consider adding safety railings and filling the space with toys, slides, and building blocks. Children will relish the opportunity to play and explore in a secure environment without having to venture outdoors.
Additionally, incorporating a soft mat enables children to rest after an energetic play session. Providing children with a designated play area where they can safely indulge in their favorite pastimes offers parents much-needed peace of mind.
