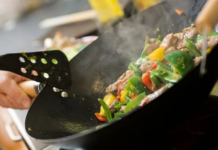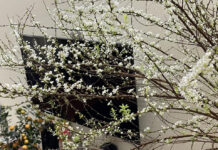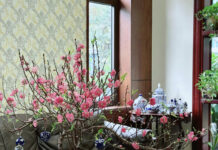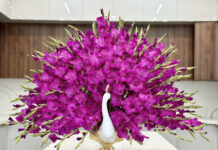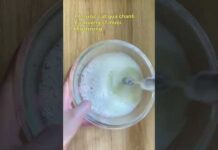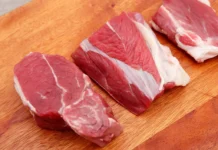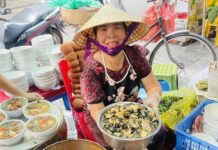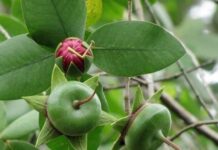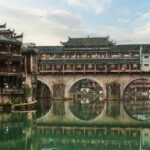This historic house, known as the Phung Hung House, was built by a Vietnamese merchant in 1780. The merchant named the house Phung Hung, which was also the name of his trading business. The name signifies prosperity and success in business.
In the past, the house served as a trading post for various forest and mineral products, including cinnamon, pepper, salt, silk, ceramics, and glass. The current owners are the eighth generation of the merchant’s descendants, and they continue to live in and preserve this ancient house.
The architecture of the house is a unique blend of Japanese, Chinese, and Vietnamese cultural influences.
The balcony and doors showcase distinct Chinese elements. The central roof is designed in the “tứ hải” style, reflecting the Japanese tradition of “four seas as one family.” The wooden beams, rafters, and traditional two-directional roofs in the front and back rooms are typical of Vietnamese architecture.
Notably, all 80 columns are made of sturdy lim wood and rest on solid stone bases. Many of the wooden beams and rafters feature intricate carvings.
Phung Hung House was recognized as a National Historical and Cultural Relic in 1993.
Here are some images of this famous ancient house in Hoi An:
Phung Hung House stands out with its unique architecture, showcasing a strong influence from East Asian cultures.
![]()
Above the main entrance are two decorative eyes (spirit doors), which serve both aesthetic and spiritual purposes, believed to guard the house against misfortune.
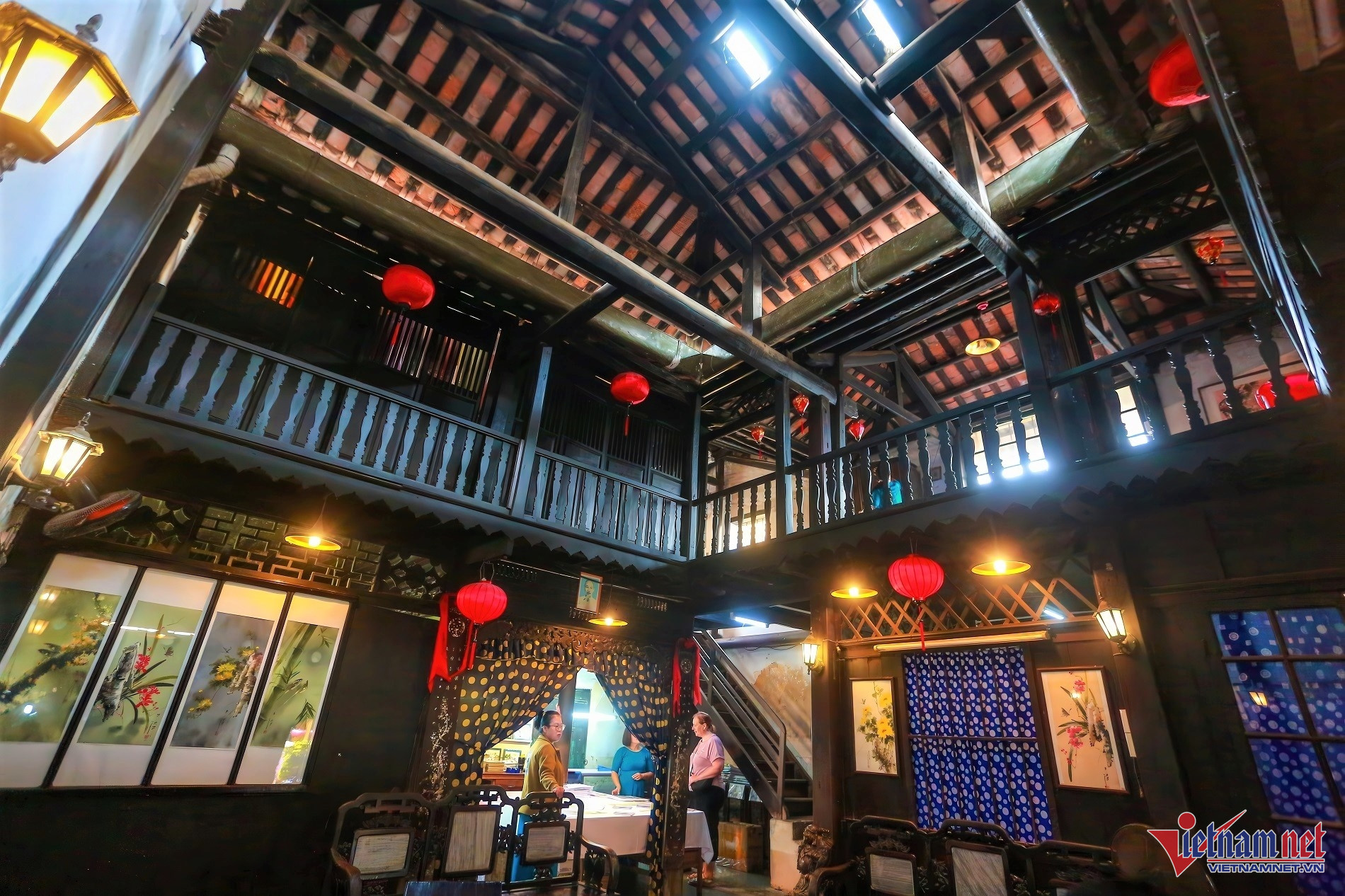
The house’s framework and floors are made of lim wood and mit fruit wood, while the walls are brick-built, and the roof is covered with yin-yang tiles.
![]()
The spacious living room features a 200-year-old mother-of-pearl inlaid table and chairs. The walls are adorned with intricate carvings.
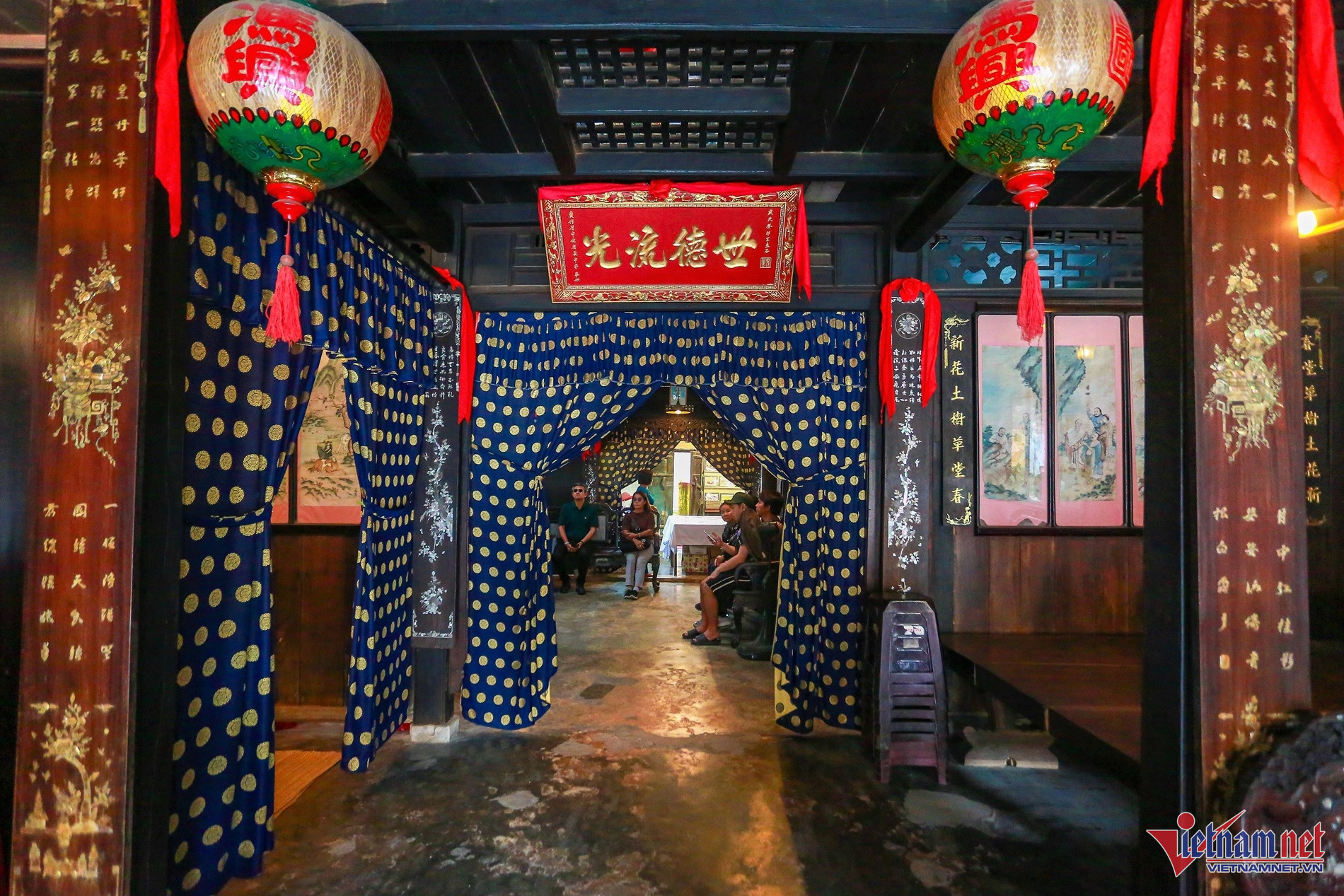
Passing through a central door with the inscription “Thế Đức Lưu Quang,” meaning “the virtue of ancestors shines forever,” one enters the inner chamber. This door is flanked by a pair of ancient couplets.
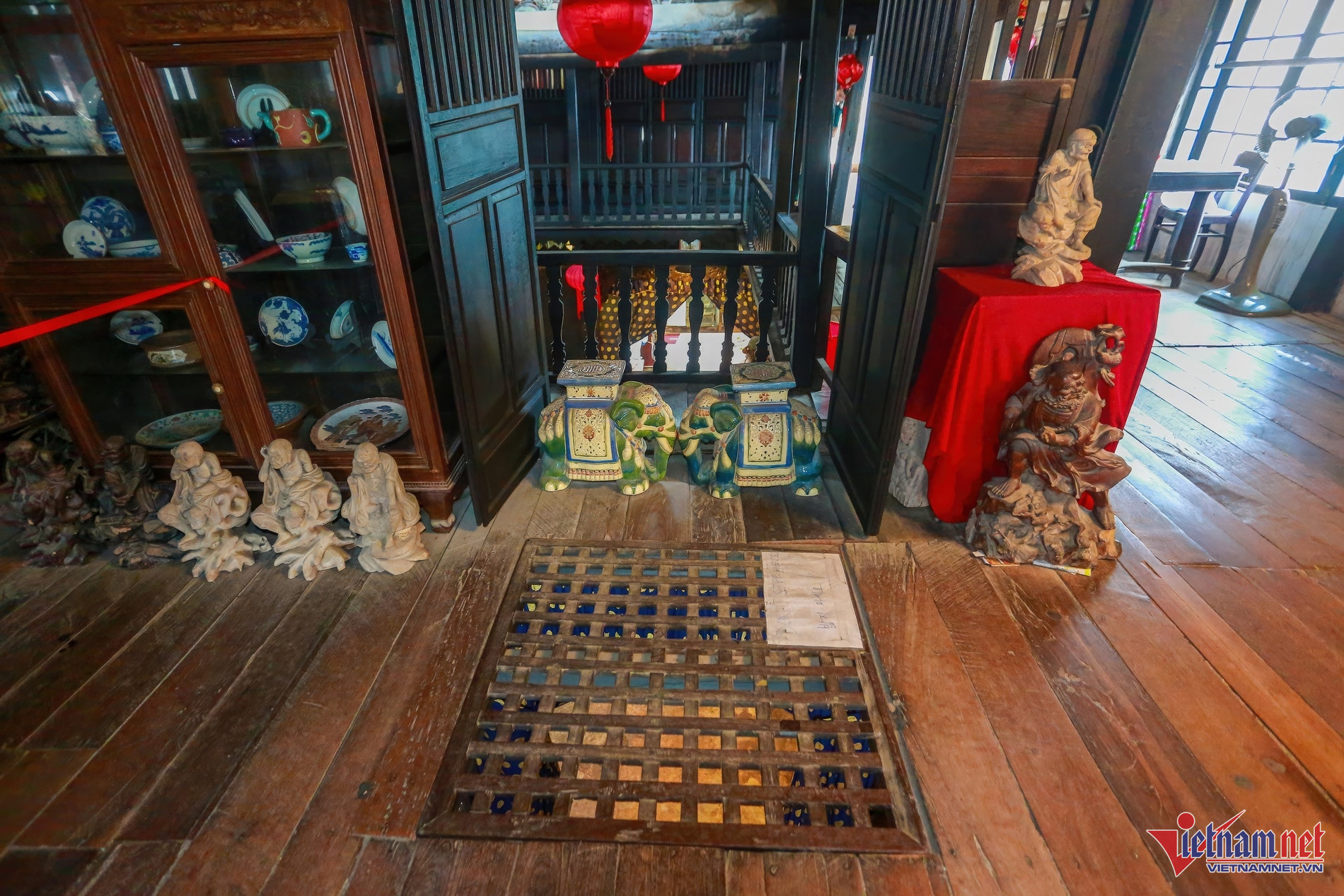
A square door (trap door) connects the first and second floors, used for transferring goods during floods.
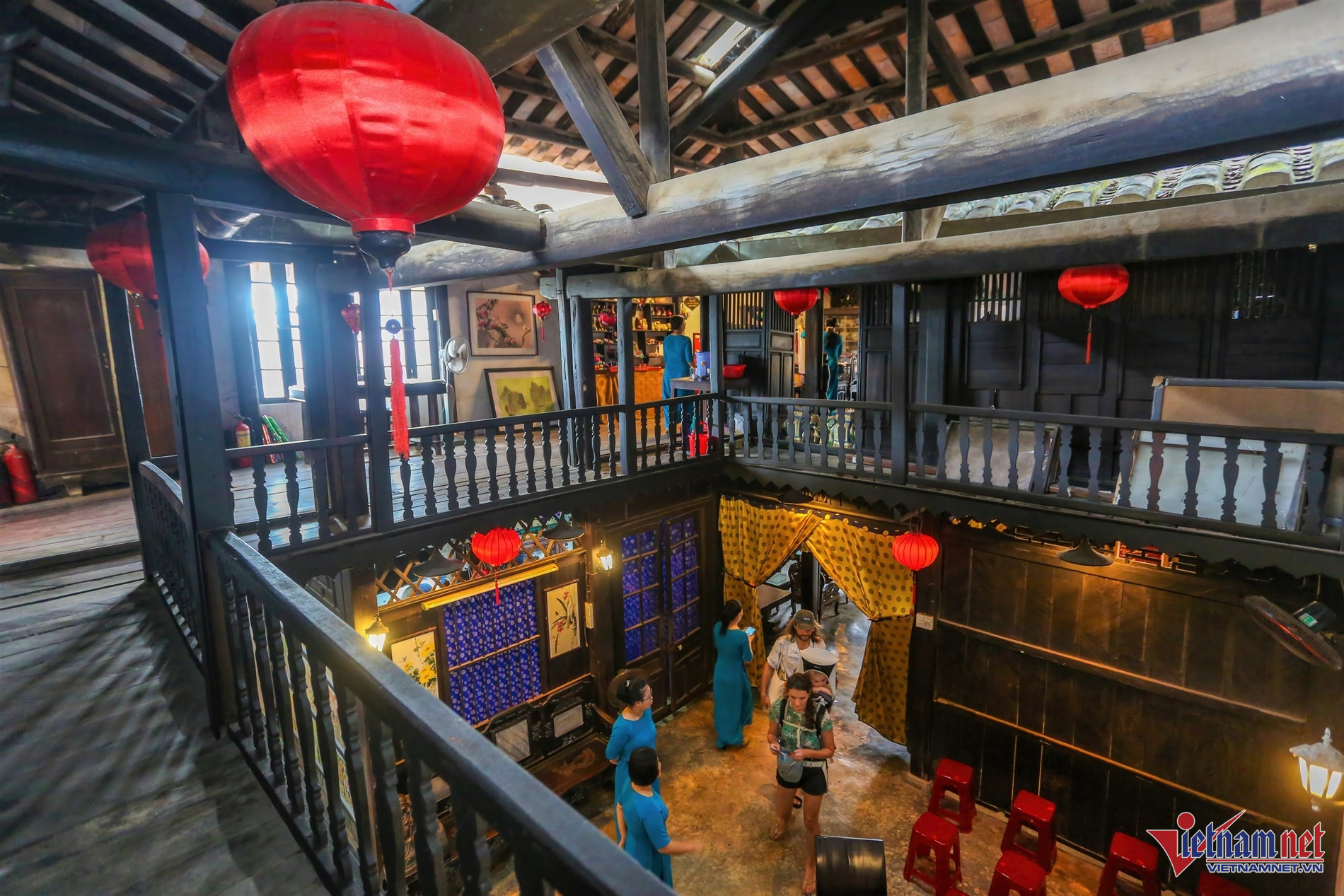
The house is a testament to the architectural art and lifestyle of Hoi An’s ancient merchant class and exemplifies the cultural fusion that existed in Hoi An during its heyday as a thriving trading port.
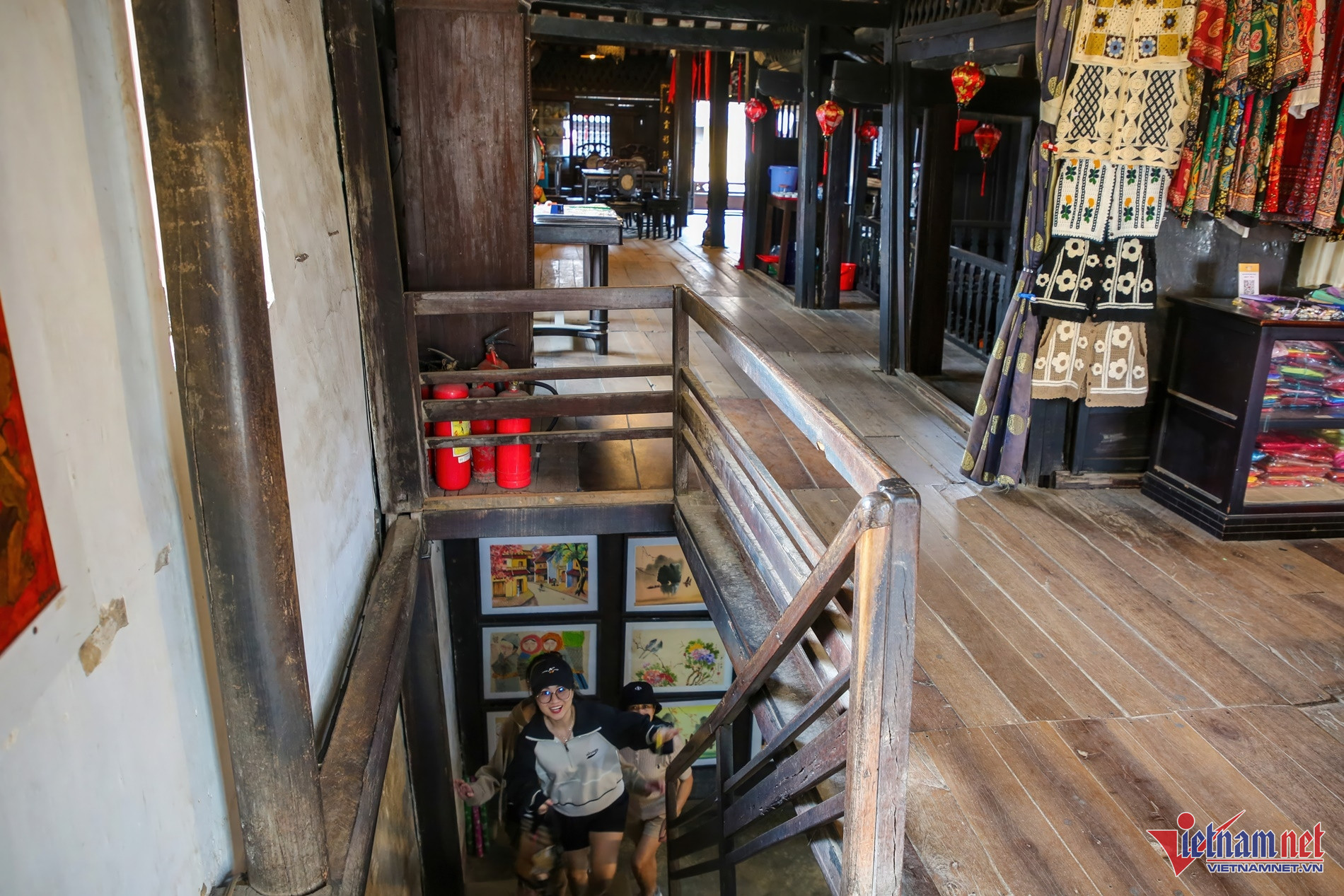
The innermost chamber serves as the family’s living quarters. During a historic flood in 1964, this space provided shelter for about 100 people for three days and nights.
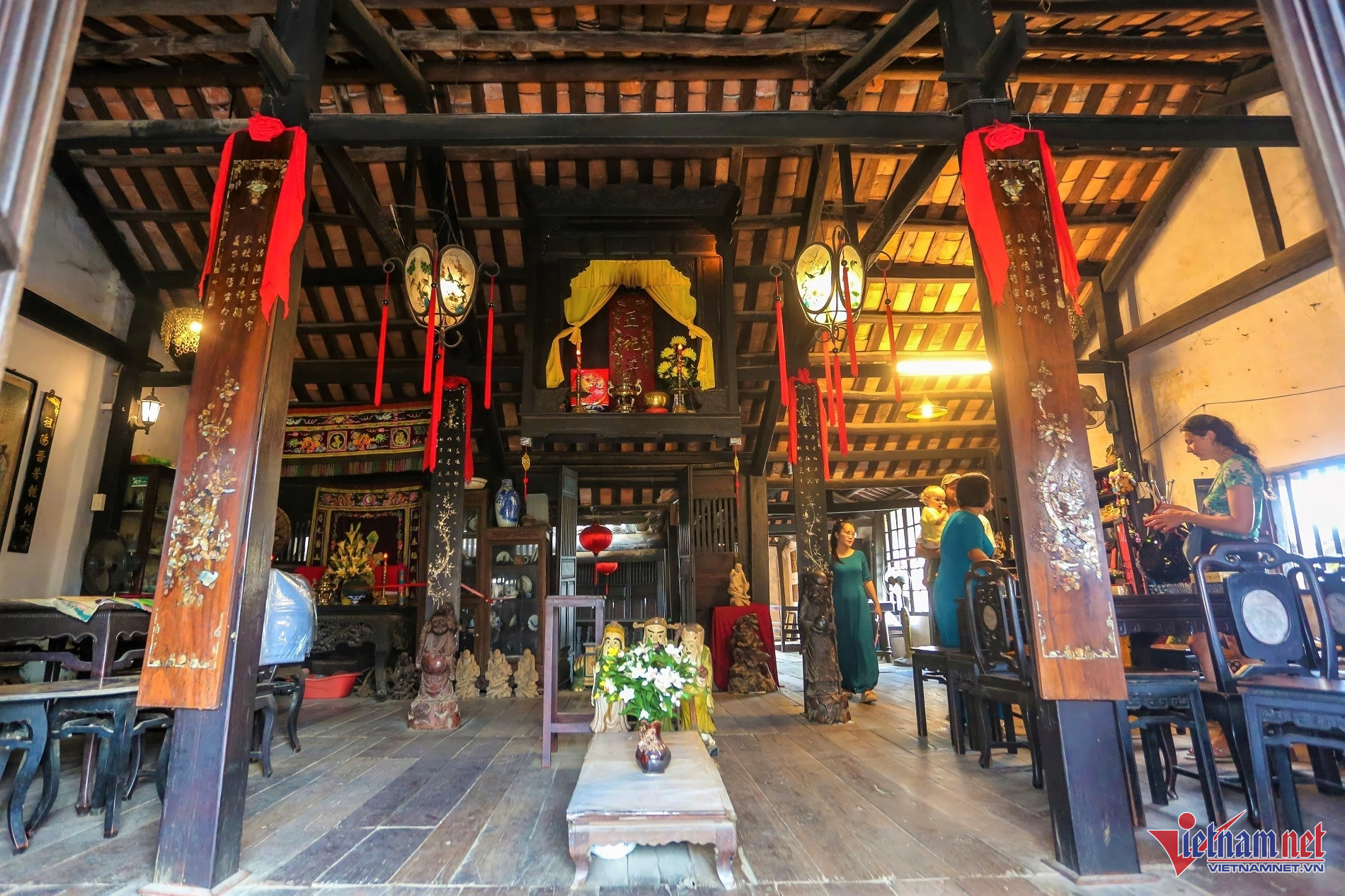
The second floor features a worship area and a space for family gatherings.
![]()
The second-floor balcony doors are designed in the “upper song, lower board” style, with wooden grills above and solid wood panels below, providing both privacy and ventilation.
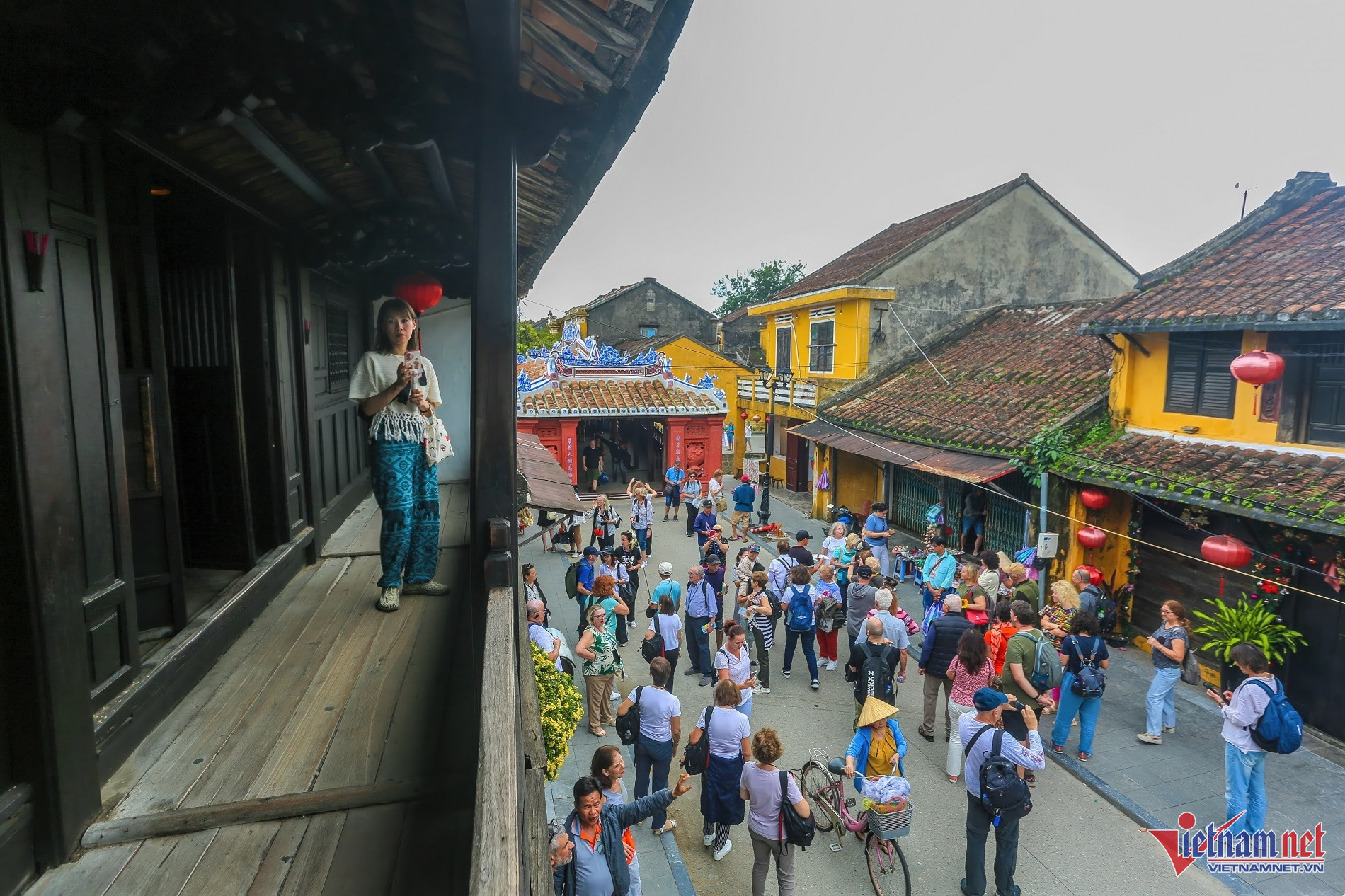
Phung Hung House enjoys a prime “street-facing” location, situated next to the Chua Cau (Bridge Pagoda).
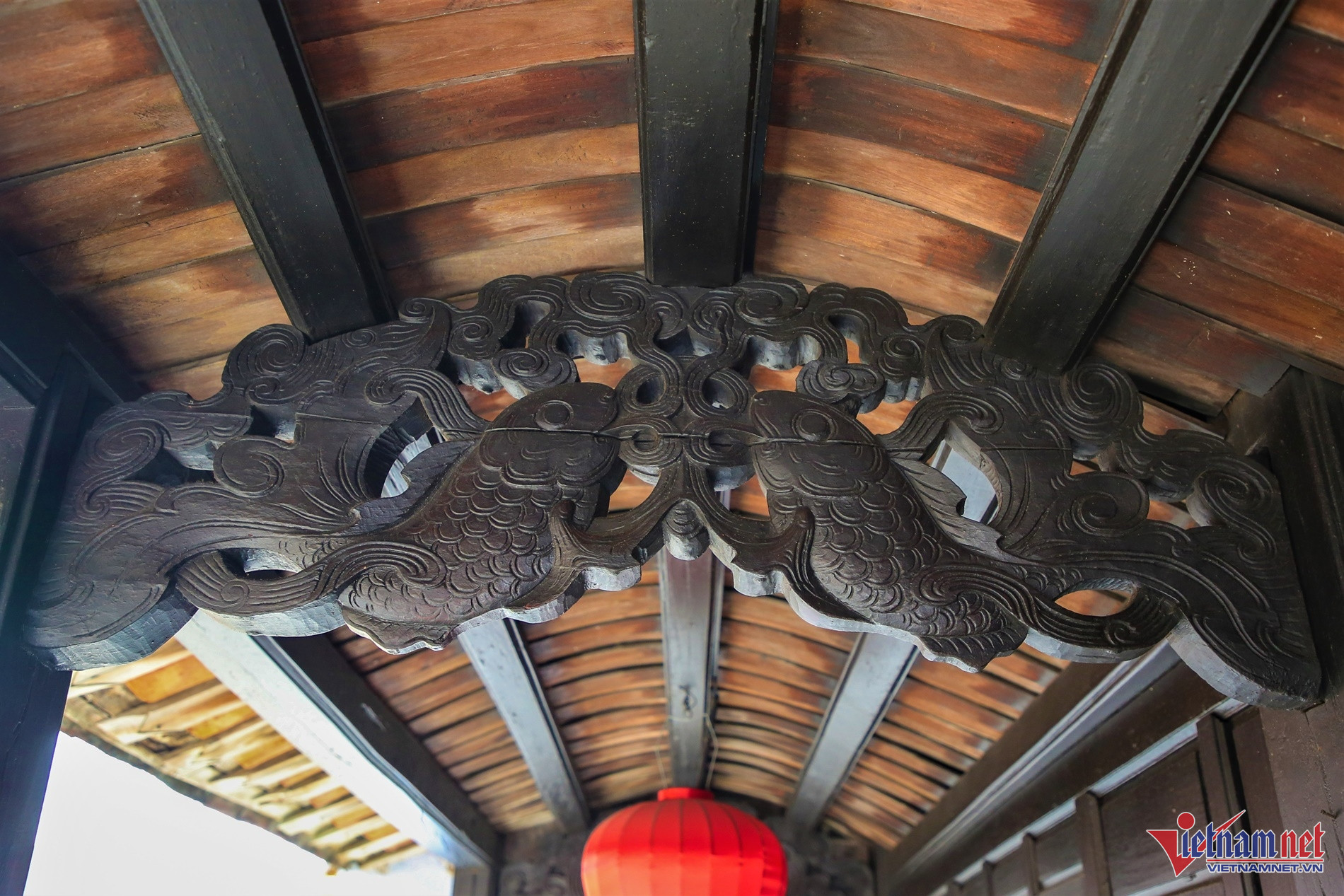
The brackets supporting the balcony are carved in the shape of carp, symbolizing prosperity, power, and good fortune.
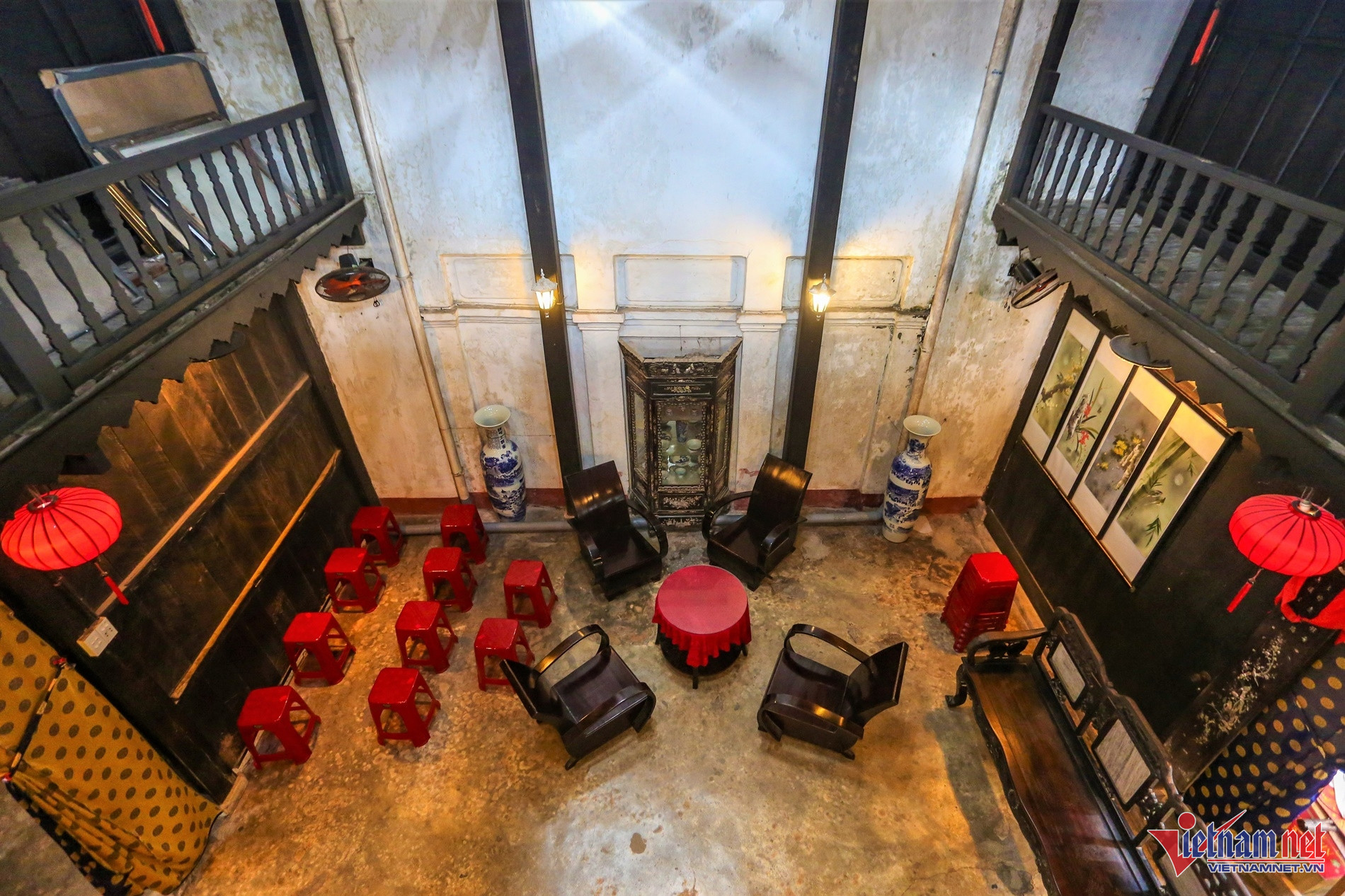
Despite the passage of time and various challenges, the house has retained its original architectural and interior design elements.
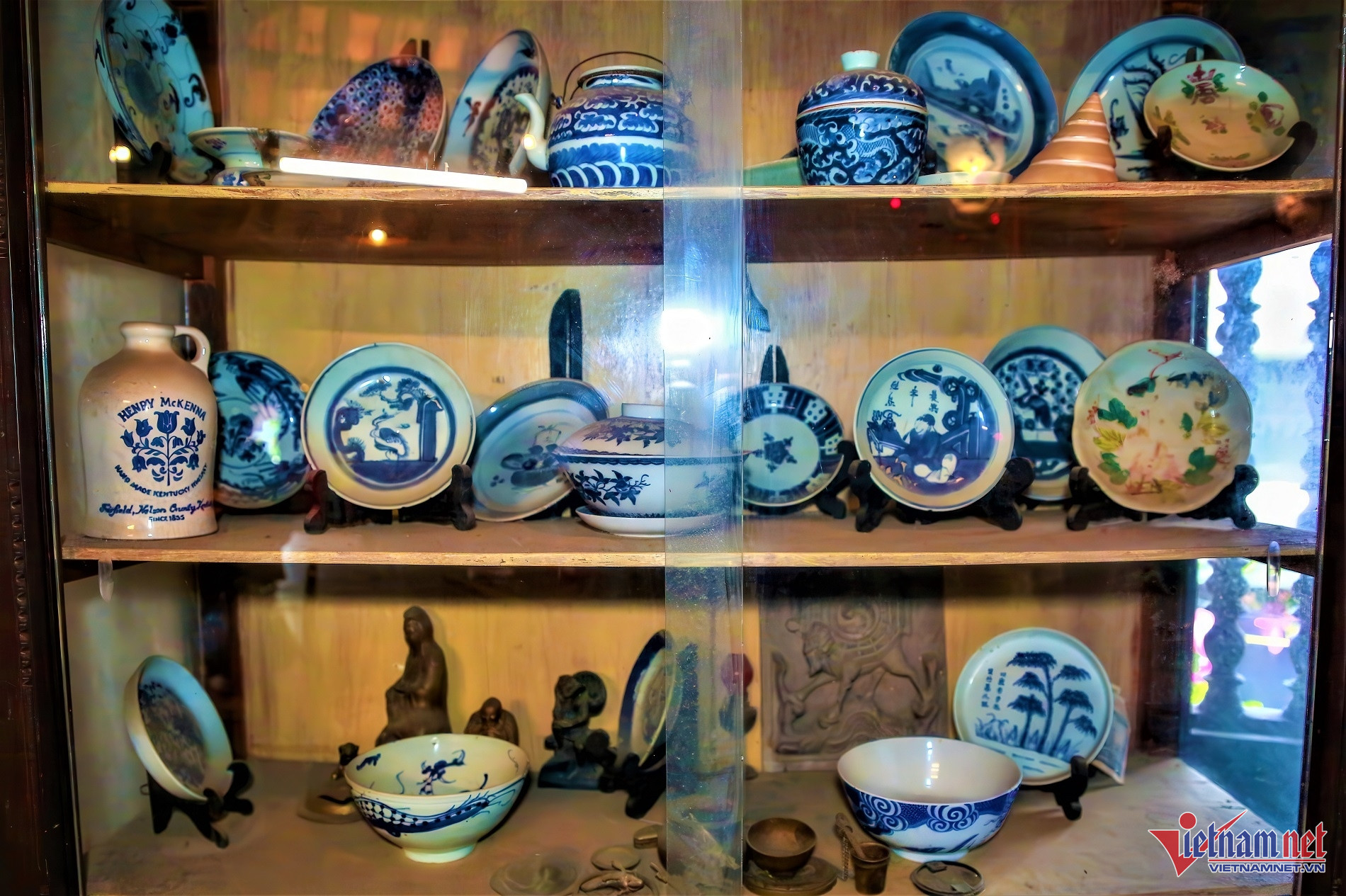
The house still contains many artifacts used by the family over generations.
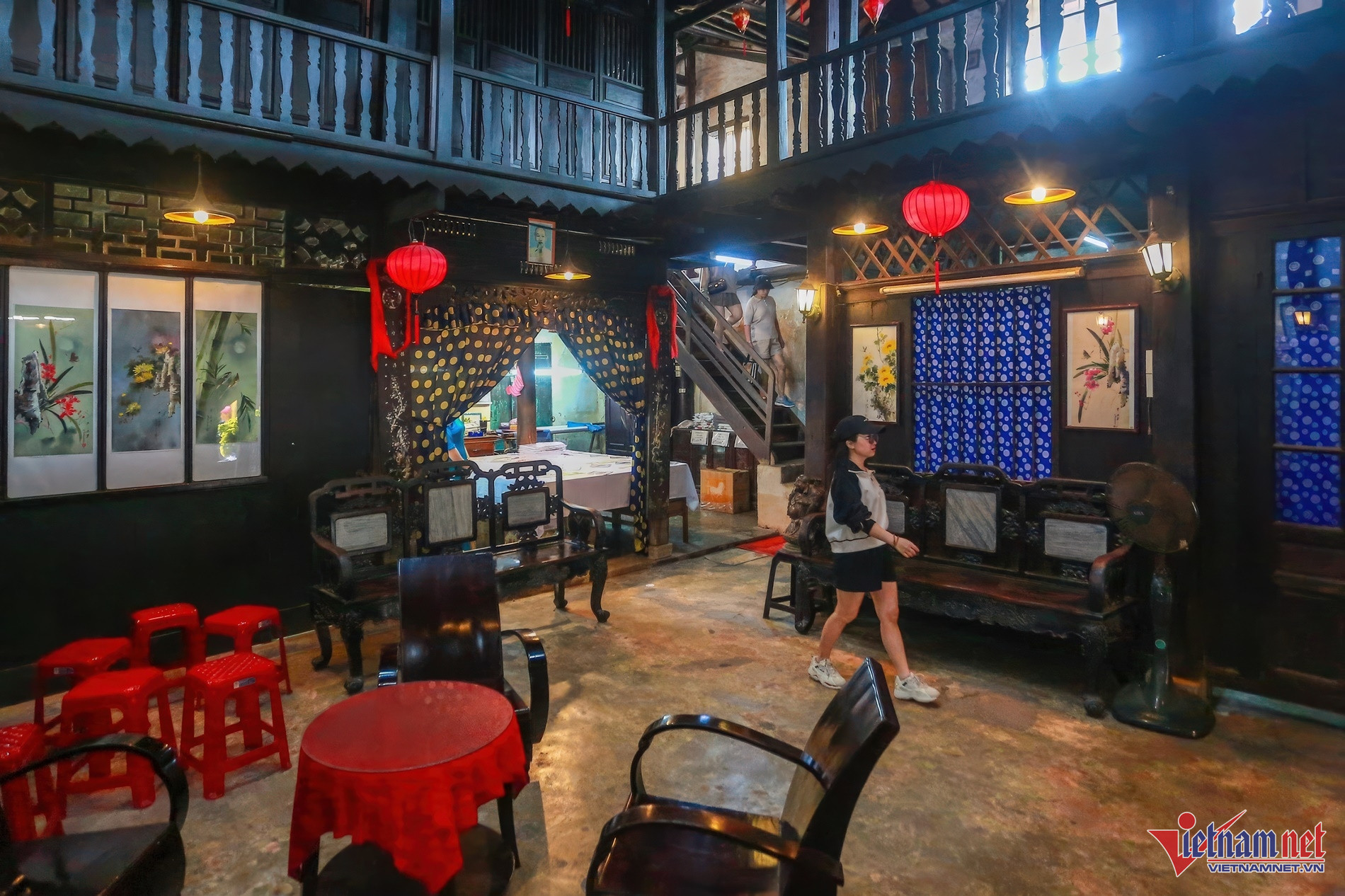
Phung Hung House is a must-visit destination for anyone exploring the rich cultural heritage of Hoi An.
The Ancient Phoenix Town: A Thousand-Year-Old Paradise Nestled Amongst Mountains and Waters
With its ancient thousand-year-old architecture preserved almost intact, Phoenix Ancient Town captivates visitors with its ever-changing moods throughout the day. Shrouded in the quiet mist of the early morning, it transforms into a mystical haven as the sun rises, exuding a gentle charm at sunset, and coming alive with vibrant, colorful lights in the night.







