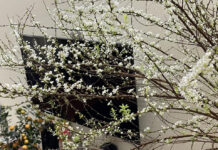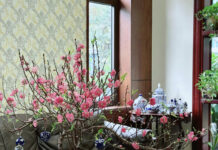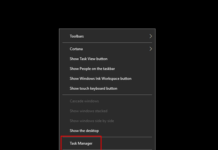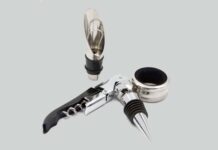The entrance plays an incredibly important role as the first “face” that greets guests when they arrive at a house. Beyond just ensuring the functionality of entering and exiting, it also serves as a showcase of the homeowner’s personality and aesthetic taste. Therefore, the design of the entrance should harmoniously blend practicality and beauty while creating a seamless connection with the overall space of the house. Here are three modern and youthful entrance design ideas from our team:
1 Multipurpose Cabinet Design
A multipurpose cabinet is an ideal choice for those with short hallways, especially in small apartment buildings. This clever design helps optimize space, cater to storage needs, and provide a place to change shoes right at the entrance.
This type of cabinet is often paired with under-cabinet lighting. These lights are installed above the cabinet and below the seating area for changing shoes, providing varied lighting options for the entryway. It creates a downlighting effect, meeting high, medium, and low lighting requirements. The soft lighting helps create a welcoming and relaxing atmosphere as one enters the house.
 Multipurpose Cabinet Design
Multipurpose Cabinet Design
2 Hallway-Style Foyer with a Mirror Design
A hallway-style foyer often gives a cramped feeling due to limited space. However, with some simple design tricks, you can completely transform this area into a more spacious and impressive one.
Install a large mirror on the empty wall along the hallway. The reflected light from the mirror will create an illusion of a much wider entrance area.
To enhance the effect, add a strip of LED lights behind the mirror. The soft glow from the lights will lend a cozy and sophisticated ambiance to this space.
Additionally, opt for linear LED lights or magnetic-strip lights instead of traditional chandeliers. These linear lights will create a focal point while helping to “extend” the space forward. The lighting also plays a crucial role in disguising the shortcomings of a narrow foyer, making it feel more spacious and airy.
 Hallway-Style Foyer with a Mirror Design
Hallway-Style Foyer with a Mirror Design
3 L-Shaped Entrance Screen Design
An L-shaped entrance creates an open space, improving air circulation and providing a cool and comfortable feeling. This design expands the entrance area, making it feel more comfortable and allowing for the addition of decorative items.
While the L-shaped entrance offers the advantage of a more airy and spacious feel, its drawback is the lack of privacy. Consider using curtains, partitions, or designing a small garden to block the view from the front door.
 L-Shaped Entrance Screen Design
L-Shaped Entrance Screen Design
We’ve just suggested three modern and youthful entrance design ideas. We hope this information inspires you to create a wonderful entrance for your home!
































