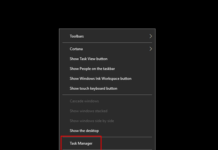Are you planning to build a one-story house and wondering if you need a building permit from the authorities? This article will guide you through the permit application process and requirements.
1. Building Permits for One-Story Houses: Requirements

For One-Story Houses in Urban Areas
According to Clause 1, Article 93 of the 2014 Construction Law, the general requirements for obtaining a building permit for a one-story house in an urban area include:
- Compliance with the approved land use purpose and the management regulations issued by the state authorities.
- Ensuring safety for neighboring structures and complying with environmental protection regulations. The scale of the building must also conform to the standards set by the People’s Committee for the specific area and project.
- Adhering to the prescribed design and construction standards for one-story houses.
- Preparing a complete and valid set of application documents.
For houses in urban areas without detailed construction planning, the permit issuance is subject to compliance with the urban planning and architectural management regulations.
For One-Story Houses in Rural Areas
- Compliance with the construction planning of the rural residential area.
2. Application Documents for Building Permits

To initiate the permit application process, you must prepare a complete set of documents and submit them to the competent authority. According to Article 6 of Circular No. 10/2012/TT-BXD, the required documents are as follows:
– A standardized application form for a building permit.
– A copy of the land use right certificate (red book) or other valid documents proving the land use right, such as lease or transfer agreements.
– Two sets of technical drawings of the designed structure, each set including:
- Site plan and location map with a scale of 1/50 – 1/500.
- Main elevation and cross-section drawings with a scale of 1/50 – 1/200.
- Foundation plan and cross-section with a scale of 1/50 – 1/200, along with a schematic diagram of connections to rainwater, wastewater, water supply, electricity, and telecommunication systems (scale 1/50 – 1/200).
If your construction project involves adjacent buildings, you must provide a commitment letter ensuring the safety of those structures.
3. Application Procedure for Rural One-Story Houses

Step-by-Step Guide:
- If the application is complete: The official will issue a receipt acknowledging the submission.
- If the application is incomplete: The official will guide you on what additional documents are required.
4. Application Procedure for Urban One-Story Houses

The application procedure for one-story houses in urban and rural areas is similar. Here are the steps:
If the application is complete, the official will issue a receipt. If any documents are missing, the official will guide you on what to submit additionally.
5. Processing Time for Building Permits

The competent authorities are required to review and issue a decision on granting the building permit within 15 days for urban houses and 10 days for rural houses from the date of completing the application procedure.
If there is a need for further review of the permit or related documents, the permitting authority must notify the applicant and provide a clear reason for the delay. However, this review period should not exceed 10 days from the expiration date.
We hope this article has provided you with a comprehensive understanding of the permit application process and requirements for building a one-story house. Good luck with your construction project!
The Ultimate Guide to Sponsoring Your Spouse’s Visa to Germany: A Step-by-Step Process
Introducing the ultimate guide to spouse visa sponsorship in Germany. Are you ready to embark on a journey of a lifetime with your significant other? We are here to ensure a smooth and hassle-free process. Discover the essential steps and requirements to bring your spouse to Germany, and join us as we explore this exciting path together.

































